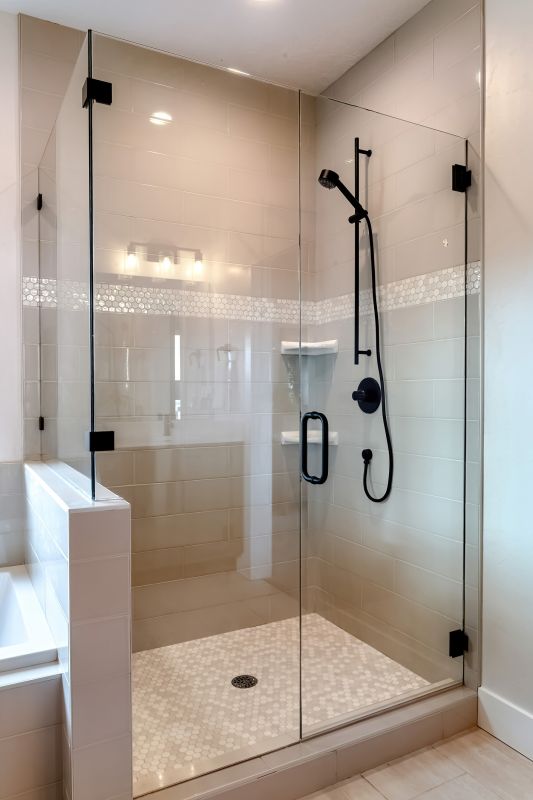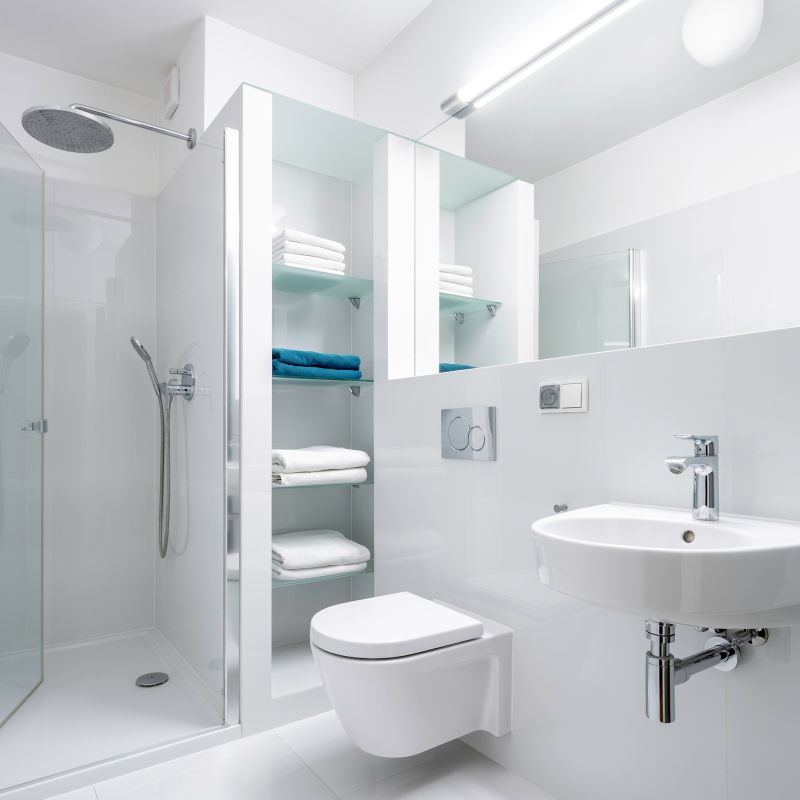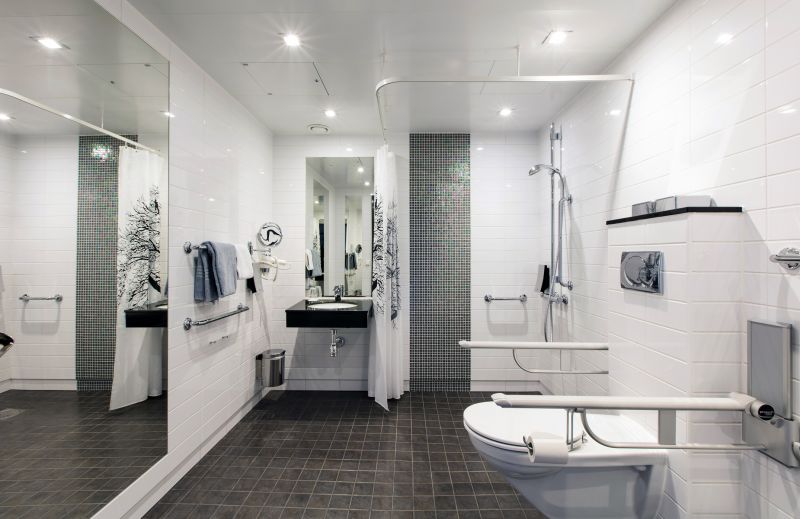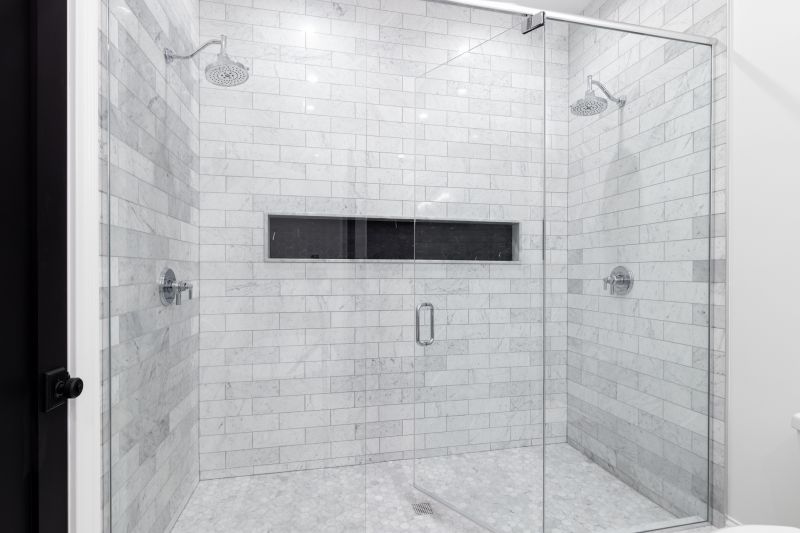Space-Saving Shower Layout Ideas for Small Bathrooms
Designing a small bathroom shower requires careful consideration of space utilization, style, and functionality. Optimizing limited space involves selecting layouts that maximize usability without sacrificing aesthetic appeal. Various configurations can be employed to create an inviting and efficient shower area, suited to the unique dimensions of a small bathroom.
Corner showers utilize two walls, making them ideal for small bathrooms. They free up floor space and can be designed with sliding doors or curtains to enhance accessibility.
Wet rooms eliminate the need for a traditional enclosure, creating an open and seamless shower area. This layout maximizes space and offers a modern aesthetic.




| Layout Type | Advantages |
|---|---|
| Corner Shower | Maximizes corner space, easy to install, customizable doors |
| Wet Room | Creates an open feel, accessible, versatile design |
| Walk-In Shower | Space-efficient, reduces barriers, modern look |
| Sliding Door Shower | Prevents door swing space, sleek appearance |
| Curved Shower Enclosure | Adds aesthetic appeal, fits small spaces |
Innovative layout ideas for small bathrooms include utilizing vertical space with tall, narrow storage units or installing corner benches to maximize comfort without encroaching on the limited floor area. Shower curtains can be replaced with glass panels to maintain openness. Additionally, choosing fixtures with sleek, minimalist designs helps prevent visual clutter. Incorporating these elements results in a shower space that is both practical and stylish, tailored to the unique challenges of small bathroom layouts.

